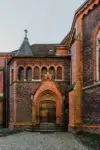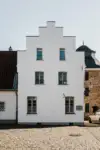Sankt Göres
Integrating a new building into a neighbourhood that has a good reputation not only because of its proximity to the Rhine, but also because of its beautiful old buildings, is no easy task. But is also an opportunity to develop an attitude, a philosophy towards new buildings: Straightforward in design, restrained, but consciously quoting architectural history, built monolithically and reduced to the essentials with natural materials Sankt Göres is the new contemporary Kaiserswerth Townhouse.

Info
| Location | Dusseldorf, Germany |
| Size | 600 sqm |
| Year of Construction | 2019 – 2023 |
| Status | completed + sold |
| Photography | Volker Conradus |
About
In Sankt Göres Straße, not far from the listed Kaiserswerther Diakonie, there are now two townhouses as though they have always been there. Slightly set back, they do not brag but exude their extravagance with elegant restraint.
Refined classic elements such as arched windows in oiled oak and an exposed brickwork facade give this house an aura of familiarity while the carefully arranged entrance facades and extravagant proportions suggest a more contemporary interpretation.
The houses are accessed from the sides via portals in exposed concrete and oak front doors, one with a round arch, the other angular. The houses follow a dramaturgy of form, structure and material. Accents and highlights are followed by quiet passages, just like the life that takes place in them. Clarity and a natural canon of materials are continued inside: the high air space in the entrance gives an indication of the spaciousness of the houses.
An open-plan living area extends across the ground floor, while the oak conservatories offer peaceful views of the greenery. Three bedrooms and a bathroom are located on the first level while the attic floor holds the master storey with bedroom, dressing room and master bath. The roof woodwork stays visible and gives off a warm atmosphere while allowing ceiling heights up to six metres.
Despite a clear sense of belonging together, both houses retain their uniqueness, blend in without making a grand entrance and yet do not drown in uniformity.
History of the Duplex House
The duplex house has its origin in Ebenezer Howard’s idea of the garden city as a way to capture the primary benefits of the countryside and the city while avoiding the disadvantages presented by both. As such, the duplex house was part of a utopian and very progressive idea of new ways of cohabitation. However, the typology of the duplex house has had to struggle with various misconceptions over the years due to over-ambitious interpretations by prefabricated house manufacturers and a rapidly developing economy that the original idea could not keep up with. All the more reason to examine this ambitious and well-intentioned typology further. While hosting a university workshop for students of the University Siegen, Nidus could deepen the understanding of this underrated typology and help overcome prejudices towards and outstanding idea, which might still hold some answers to present-day needs and wishes.
Pictures below: Garden Cities of Tomorrow by Ebenezer Howard and Student Work
Wooden Model
Related Nidus Object
In an exhilarating exchange with the renowned textile designer Nadine Goepfert, we derived a carpet design from the floor plans of the project Sankt Göres - a reinvention of the typology of a duplex house.
Get a look at the carpet




























