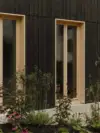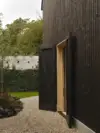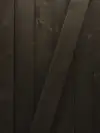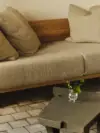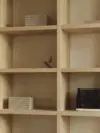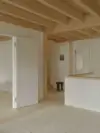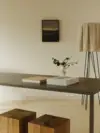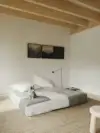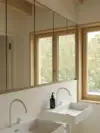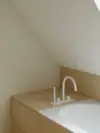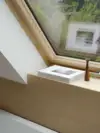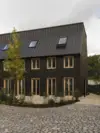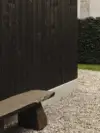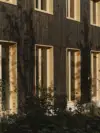Kreuzberghof
The Kreuzberghof is a sustainable residential quarter with a clear focus on a healthy living atmosphere. Three units, grouped around a communal botanical courtyard, create a cooling microclimate in the heart of Düsseldorf Kaiserswerth.

About
| Location | Dusseldorf, Germany |
| Completion | Summer 2024 |
| Size | 800 sqm |
| Units | 3 |
| Status | Completed, 1 Unit sold, 2 Units available |
The project represents a dialogue between two buildings and an exchange about their history, present, and future: on one side, there is an existing building from the 1920s with a rich (re-)building history, while the opposite building is a new construction—a custom-designed wooden structure. At the heart of the design is the botanical courtyard, which functions as a communal garden and acts as a mediator between the two houses—one bright, the other dark.
With its dark wooden facade and light window reveals, the wooden structure evokes a barn, referencing the numerous characteristic triangular and four-sided farmsteads of Kaiserswerth, which once formed the agricultural lifeline of Düsseldorf. In addition to the densely planted botanical courtyard, the healthy living environment is further supported by the use of locally sourced wood and a minimal material combination, which together create a unique air quality.
The building is accessible from the gable side, which otherwise has fewer openings to offer residents the highest level of privacy. The large entrance doors can be further protected by closing the large shutters, once again evoking a barn-like aesthetic.
Both houses feature terraces for both morning and evening use. The west-facing terrace is extended by a small private garden for exclusive use. In addition to the botanical courtyard, the healthy living environment is further enhanced by the use of locally sourced wood and minimal material connections, creating a unique air quality.
The Courtyard House
Upon entering the building, its spaciousness and elegance immediately become apparent. The entrance features an open atrium with a ceiling height of over 5 meters, creating a seamless connection between the living and dining area on the ground floor and the family living room on the first floor.
Adaptability, regionality, and climate responsibility are the key themes of our time. Therefore, it is only logical that the floor plans are designed accordingly: a large number of rooms of the same size, neutral in use, which can be easily expanded or partitioned depending on the residents‘ needs. The large open space in the entrance hall also provides the option of installing an elevator if needed.
The carefully designed ceiling mirror reveals the clear structure of the building and exudes an artistic charm, reminiscent of a modern interpretation of a stucco ceiling. The ground floor, with its natural clay tile flooring, not only offers a spacious, light-filled living area with built-in shelving but also houses a cozy eat-in kitchen.
This house is built to be long-lasting and adaptable to all phases of life, whether as a family home, a retreat for couples, or a barrier-free residence for older occupants.
Influences + Inspirations
The architecture of the new building reflects the classic, symmetrical facade of the front house, while simultaneously engaging in a dialogue with architectural references. It integrates elements of a barn, complementing the existing building, creating a unity across the entire site. Our design was also influenced by Swiss artist Philipp Schaerer, whose abstract visual compositions treat facades as sculptural objects.
His innovative approach to transforming ordinary elements into extraordinary visual statements inspired us to incorporate similar artistic accents into our project. This blend of everyday architecture and thoughtful design is a hallmark of our work. It creates spaces that are both functional and aesthetically appealing, merging tradition and modernity, historical homage and contemporary expression.
Upper Floors
An elegant double door connects the family living room to another space—perhaps a future home office with a view of the green courtyard? Of course, the flexible floor plan allows all rooms to be connected or separated as desired. This house adapts to the needs of its residents.
The bathroom in the attic is a special highlight of the house. The built-in bathtub offers views of the sky, creating a serene atmosphere. The wooden flooring continues here, while the walls are clad with subtle, light tiles. It‘s a space designed for relaxation and lingering.
Architecture + Exterior
With its dark wooden facade and light window reveals, the wooden structure resembles a barn. Both houses feature terraces for both morning and evening use. The west-facing terrace is extended by a small private garden for exclusive use.
Already, the new trees and plants in the courtyard cast a beautiful play of shadows on the facade. The fragrant and cooling climate will continue to develop positively in the coming years. The Kreuzberghof is an oasis and a place of strength for its residents.
Related Projects
With this project revolving around so many different aspects of sustainable prospective living, three interior pieces arose from the project Kreuzberghof. The first one is a Quilt made of recycled fabrics whose design is closely linked to the timber building. The Nidus Sofa and Armchair made of oiled oak refer to the refurbishment of the front building.
Check out Nidus Objects
The exhibition "Tensegrity" at the Nidus Architecture Gallery featuring the artist and sculptor Manuel Dück further explored the art of woodworking joints.
Learn more about the exhibition
