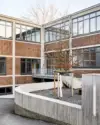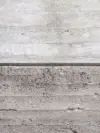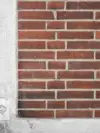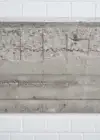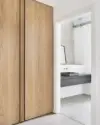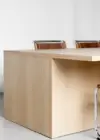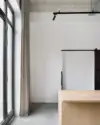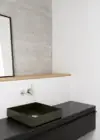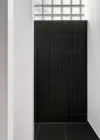Fittings Factory
A former fittings factory turned into a contemporary office space bridging the gap between architectural historic references and a conscious renunciation of the former work environment towards a communicative and open ambiance.

Infos
| Location | Dusseldorf, Germany |
| Size | 700 sqm |
| Year of Construction | 1959, 2018 – 2020 |
| Status | completed + rented |
| Photography | Annika Feuss |
About
The Fittings Factory is the refurbishment of a former factory building of the Heinrich Braukmann Fittings Factory, which was built in 1959 according to plans by architect Franz Fangmann. The building was constructed with two full storeys and a basement in reinforced concrete skeleton construction, which is also reflected in the façade with infill panels made of exposed brickwork.
The refurbishment concept envisages the preservation of the façade as well as emphasising the supporting structure as a formative design element. The new wooden windows take up the original layout of the windows. A spacious staircase was added to the interior, providing access to both rental units. The cutting edges of the staircase were intentionally left open to highlight both the intervention and roughness of the building, stressing the originally intended use as a factory.
The centrepiece of the office unit on the ground floor is a large team kitchen, which functions as a link and communication space between the two wings of the building, which are divided in a reception and conference area and a quiet work space.
Though the history of the former fittings factory shall prevail in nuances of the architectural notion, the conceptual approach is oriented towards an open communicative environment marking a conscious renunciation of the former factory work environment.
The minimalist material concept is marked by the existing materials such as the concrete ceilings and glass blocks in the south facade. A new exposed screed is used as the floor covering. The electrical installations are visible and emphasise the industrial character of the premises. The floor-to-ceiling doors made of natural oak and linen draperies round off the interplay of the raw and understated materials switching between rough and soft.
Related Projects
The drill cores of the fittings factory, taken from the newly embedded staircase, in their typical cylindrical form, were used as the lamp stands and are counter parted with soft linen lamp shades in a strictly linear form.
Learn more about the table lamp
