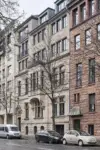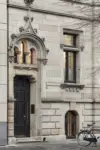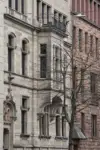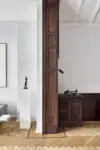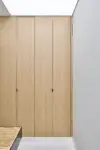Carlstadt Palais
The concise reconstruction of a lavish listed residential building from 1898 and the embodiment of an extravagant lifestyle then and now.

Info
| Location | Dusseldorf, Germany |
| Size | 450 sqm |
| Years of Construction | 1898, 2016 – 2017 |
| Status | completed + sold |
| Photography | Annika Feuss |
About
In 1898, the architect Ernst Roeting built a city palace at Elisabethstraße 12 for a Düsseldorf family of factory owners. At the time, the property provided the ideal setting for a prestigious and upper-class lifestyle. More recently, companies have used the building, which was extended in the 1950s, as an office property. It was extensively renovated and has been used as a residential building again since 2017.
In addition to the renovation of the historic, neo-Gothic natural stone façade of the listed building, the project also included the faithful reconstruction of the entrance.
The impressive, lavishly restored staircase leads to the five residential units, each of which extends over one floor. In the apartments, the existing three-aisled floor plan provided the structure for the utilisation. The spaciousness of the original rooms was retained. While the living areas are located in the centre zone, the bedrooms and ancillary rooms are located in the side zones.
The ornate brick courtyard façade was completely reworked and balconies were added. Located in the centre of the building, they provide outdoor areas for all the residential units.
The wooden panelling in the living areas has been painstakingly refurbished and supplemented with new elements to create a harmonious overall composition. The combination of precise details, traditional craftsmanship and modern elements make the Carstadt Palais a showpiece of a refurbished listed property.
Numerous stylistic elements of the period were discovered and preserved, particularly in the ground floor flat. These include elaborate stucco work and wall panelling, as well as a wide variety of ceiling shapes and panelling.
The ladies' bathroom on the ground floor was designed based on a bathroom design by architect Ernst Roeting from the year the house was built. The predominant elements of the time have been reinterpreted and harmonise with the marble, which can also be found in the staircase. The gentlemen’s bathroom, on the other aisle, which also uses the same marble, speaks a consistently modern language. The built-in luminous ceiling, which is frequently used in museums, adds to the special atmosphere of the room.
Related Projects
For every felicitous salon one needs two things to start with: first: a great conversational sofa. And secondly, an unintrusive, well designed back table to rest your glass on while you enjoy a good chat or get immersed in a riveting novel.
Go see the Nidus Console
