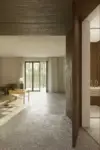Arnheim House + Garden
Arnheim House + Garden is a new interpretation of a prestigious country house. The park-like garden merges into the Dusseldorf Rhine floodplains giving the project a unique closeness to nature.

Info
| Location | Dusseldorf, Germany |
| Completion | 2026 / 27 |
| Size | 900 sqm |
| Units | 5 |
| Status | available |
| Images | Studio Blomen, Zurich |
The Arnheim House + Garden construction project in Düsseldorf on the Rhine exemplifies the seamless integration of art, architecture and sustainability. Drawing inspiration from a painting by the renowned artist Max Liebermann, this project elegantly translates the aesthetics and spirit of art into architectural form. Liebermann, a prominent figure in Impressionism, is celebrated for his idyllic garden and landscape scenes. His works, marked by a natural and fluid beauty, serve as the conceptual cornerstone for Arnheim House + Garden‘s design.
House + Garden
The Arnheim Garden, which surrounds the house, is designed as an English landscape garden, renowned for its natural, seemingly untamed beauty that is, in reality, meticulously planned. Elements such as winding paths and a diverse array of flora are harmoniously integrated to create a picturesque setting.
A standout feature of the garden is the folly, an ornamental structure designed to evoke romantic associations and serve as a visual focal point. The historical roots of the folly trace back to 18th-century England, where affluent landowners incorporated these whimsical edifices into their estates. Follies, often resembling classical ruins, medieval towers, or exotic temples, were intended to delight and surprise visitors, embodying the owner‘s taste and sophistication.At the heart of this project is Arnheim House, an architectural gem that harmonizes effortlessly with its verdant surroundings. The house artfully combines traditional and modern elements, achieving a timeless elegance.
Expansive wooden windows structure the classical but contemporary facade and provide breathtaking views of the Rhine, flooding the interiors with natural light and creating a sense of openness and tranquility. The meticulous selection of materials and attention to detail underscore the project‘s high standards and artistic foundation.
In the Arnheim Garden, the folly exemplifies this playful and creative design approach. It blends seamlessly into the landscape, offering the residents a place of reflection and wonder. This artistic element underscores the project‘s commitment to creating spaces that are both functional and aesthetically captivating.
From the street, the house presents itself as reserved and elegant. A forecourt and a wall create distance and privacy for the courtyard behind. The property is accessed on the left through a wooden gate, and a staircase leads to the zen-like courtyard, through which one reaches the house.
Interior + Units
The floor plans are divided into three areas: the central area with the entrance, which is accessed via a private elevator, the cloakroom, and the powder room. The garden-facing area, with the living rooms opens from the entrance, and offers versatile furnishing options. In the rear area, oriented towards the courtyard, the bedrooms and bathrooms are located.
A key aspect of the project‘s sustainability is its flexible and durable floor plan, designed to adapt to the evolving needs of its residents over time. This adaptability ensures the building‘s long-term usability, reducing the need for significant structural modifications and thus conserving resources. Rooms can be effortlessly reconfigured, extending the building‘s lifecycle and enhancing its environmental footprint.
The living area extends across the entire garden facade. Here you will find the kitchen, a lounge, a living room, and a dining room. The uses can be arranged differently according to needs. The kitchen can be separated and includes a breakfast area with a view of the garden.
Max Liebermann´s House at Wannsee
On the shores of the picturesque Wannsee in Berlin sits a villa that served not only as a residence but also as a source of inexhaustible inspiration for our project: the House of Max Liebermann.
In 1909, the most famous German Impressionist had already acquired the property southwest of Berlin. Not only did he commission architect Paul Baumgarten for the construction of the impressive summer house, Liebermann also devoted great attention to the garden design, which he conceptualized with the help of art historian Alfred Lichtwark, who had gained considerable recognition for his contributions and publications on garden design in the late 19th and early 20th centuries.
The House of Max Liebermann on the Wannsee is not only an architectural masterpiece but also a significant testament to architectural history. Renowned architect Paul Otto Baumgarten, known for his elegant design and refined use of light and space, designed the villa is an outstanding example of the Berlin architectural style of the time, characterized by classical elements and generous proportions, harmoniously integrated with the surrounding nature.
More Information
The project will be completed in 2026/27.
The available units are currently in an active marketing phase, interested parties can register with Nidus.
Please send your inquiry via the button or visit the project website arnheim.nidus.com for further information.










